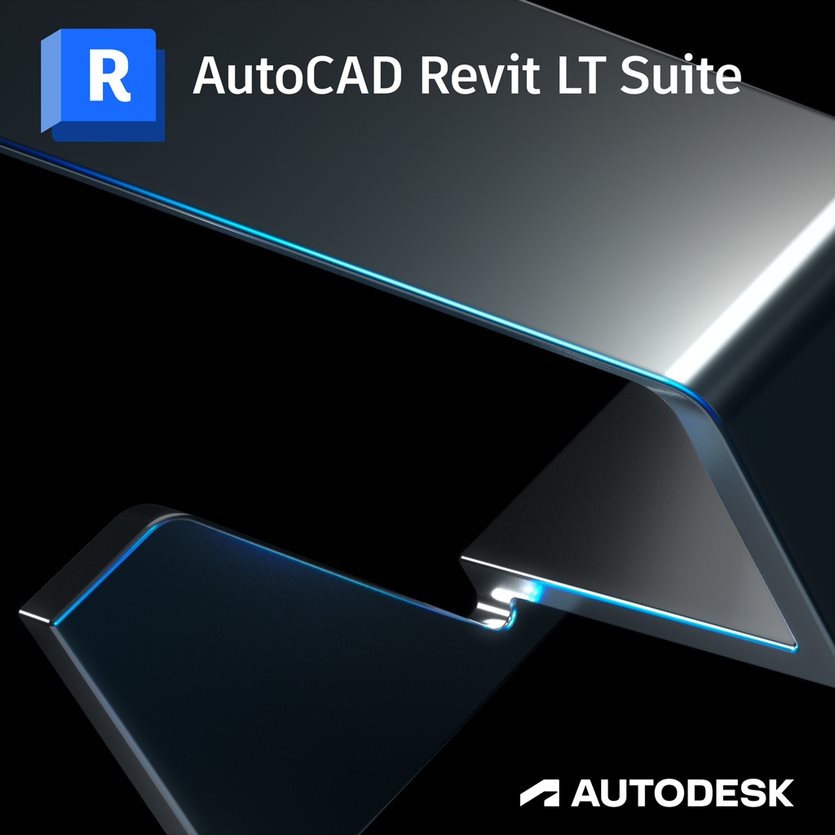Description
An AutoCAD Revit LT suite subscription gives you access to both Revit LT AutoCAD LT. BIM (Building Information Modelling) software which helps designers produce high-quality 3D architectural designs and documentation in a simplified, model-based environment.
Revit LT Features:
- 3D design and visualisation: Create 3D orthographic or perspective views to better visualise and share your designs.A single, co-ordinated mode
- A single, co-ordinated model: Design revisions automatically update for every view throughout the design process.
- High-quality documentation: Design documentation is co-ordinated and current.
- Auto-generated schedules: Automatically create building component schedules to improve the visibility of costs and quantities.
- Help verify material qualities: Material take-off helps verify material quantities for cost estimates and can make it easier to track quantities.
- Fluid design file exchange with Revit users: Swap files with users of any Revit product.
- Photo-realistic rendering in the cloud: Use real-world materials with Autodesk cloud services.
- Move to BIM at your own pace: Use familiar tools in AutoCAD LT (available in Revit LT Suite) to help ease the transition to BIM
AutoCAD LT Features:
- DWG compare: Compare and document the differences between 2 versions of a drawing.
- Save to web and mobile: Save drawings from your desktop to view and edit on the AutoCAD web and mobile apps.
- 2D graphics: Enjoy 2X faster zoom, pan and change draw orders and layer properties.
- Shared views: Publish design views of your drawing in a web browser for viewing and commenting.
- AutoCAD web app: Create, edit, view and share CAD drawings from any device through the browser.
- AutoCAD mobile app: View, create, edit and share CAD drawings on your mobile device with the AutoCAD mobile app.
- User interface: Experience improved visuals with new flat-design icons and 4K enhancements.
- PDF import: Import geometry, SHX font files, fills, raster images and TrueType text into a drawing from a PDF.

